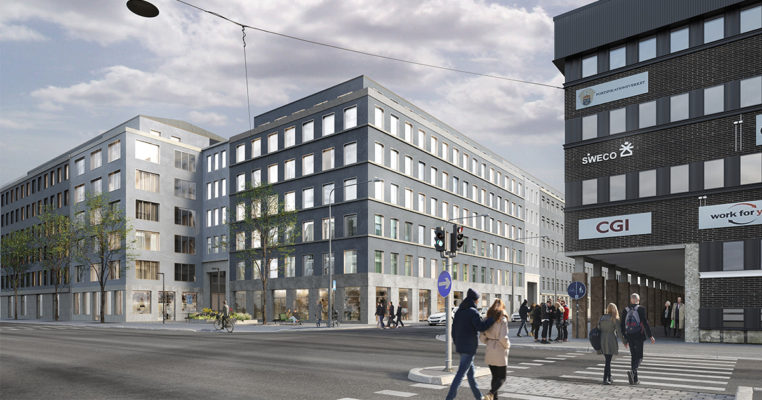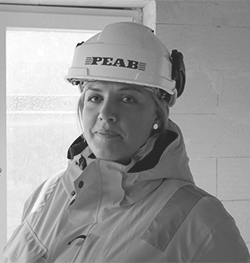
Photo: Sweco
Valsverket in Eskilstuna, Sweden
Fire Consultant: Bengt Dahlgren AB
Contractor: Peab
Architect: Sweco Architects
Valsverket in the city of Eskilstuna, Sweden, is an apartment complex with two buildings of six floors and an attic.
The Story
The chosen consultant for managing the fire protection design of Valsverket is Bengt Dahlgren, Sweden based technical consultant with vast experience of fire and risk. Bengt Dahlgren AB is an also early adopter of digital fire safety. In 2020 they partnered up with the Bimfire Team to dig deeper into BIM and 3D-modelling.
The Project
Valsverket is one of the construction projects by Benght Dahlgren AB that has been designed with the help of 3D-modelling. The task in this project was to provide the project with a fire model and transfer fire data with correct fire classes on walls, doors and windows to the architect.
BIM Advantages
Marcus Nilson is project designer and fire and BIM-consultant at Bengt Dahlgren. He states that “it was easy to coordinate with other designers and easy to detect collisions by working model-based and also joining the clash detection process.”
Another helpful asset with model-based design is that BIM allows information to be transferred directly to the A-model. Especially information for door classes made the process much more “efficient and also guarantees that this will be completely correct”.

More about Valsverket
The total area of Valsverket will be approximately 23,000 sqm and includes 337 rental apartments with one to three rooms and a kitchen.
The building will be certified as Miljöbyggnad Silver by Sweden Green Building Council and is expected to be completed in full by 2023.
